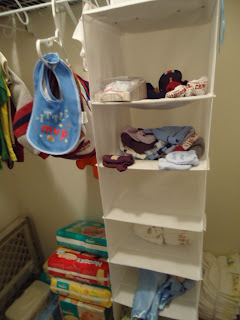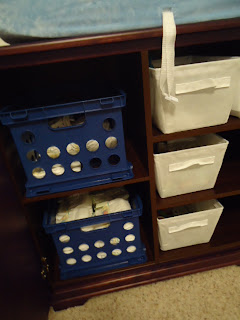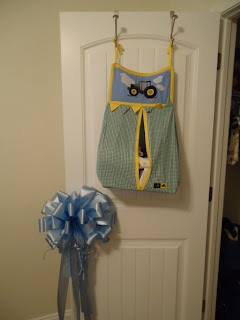Since I finally have Reed's nursery mostly put together the way I want it, I thought that I would share some pictures! I know I have a few readers who are expecting babies of their own, so maybe I can give them some ideas. I eventually want a few more things on the wall, maybe a John Deere picture or two, and who knows what else!
Here's the view from the door.
Here's the crib. My mom sewed everything!
You can see the pattern better on the curtains, John Deere, of course!
My wonderful Aunt Robin, at Alabama Slacker Mama, made his banner. See her for all your banner making needs!
Here's his walk-in closet.
As you can see, I have the clothes arranged by size.
Here is a close up of one of the size dividers I made. I love being able to look in the closet and know how much of each size I have.
I also have this closet organizer hanging in there. It's very hand for storing blankets, shoes, hats, anything! Also, to the left of it, I have all his bibs hanging on a hanger. Good way to have easy access and to keep them organized!
Here is his changing table. You may recognize the "REED" letters from the decorations at my church shower. I tied some ribbon around them and let them dangle.
The changing table has a door and three shelves. Two locker organizers fit perfectly inside the door, and thats where I store diapers. I found some baskets in the craft section of Walmart to store other goodies in too. The top basket has everything I may need to change his diaper, second basket has burp cloths, and third basket has his rattles/teething rings/pacifiers.
This is his dresser. My Uncle Marty, who just so happens to be married to my Aunt Robin, made that dog lamp for me when I was a baby. My mom and I re-covered it, and turned it "John Deere". There is also a clock hidden behind the piggy bank. Even though Reed can't tell time yet, it's handy in the middle of the night!
The last piece of furniture in Reed's room is the bookshelf. Once I get all my childhood books up here, it will be full!
This is the nightlight I made for him. Very useful for those late night feedings! You can see a tutorial on how to make one here. Oh, and I actually made it about 12 hours before I went into labor. Who knew?! haha.
I ordered these John Deere tractor hooks a couple of weeks ago, and we just have gotten them hung up. I actually have one more, but they need to be nailed into a stud, and it wouldn't fit here! I'm trying to figure out where to put it.
And last but not least, here is the closet door, complete with the giant ribbon that was on my mailbox, and a John Deere diaper stacker. Since I already had a place for diapers, I use this to keep receiving/swaddling blankets in. Works pretty good!
Anyways, hope y'all enjoyed the tour and maybe those of you who needed it, got some ideas!





















 This log table is in our breakfast nook. I'm still looking for the perfect curtains for those windows.
This log table is in our breakfast nook. I'm still looking for the perfect curtains for those windows.


 This picture shows the couch color a little better and also our log end tables. They are from the same place that made our bedroom furniture. If you look at the ceiling, you can tell that we have a tray ceiling. We painted the tray ceiling and the fireplace wall a darker color than the rest of the walls in the house. I think it looks pretty neat!
This picture shows the couch color a little better and also our log end tables. They are from the same place that made our bedroom furniture. If you look at the ceiling, you can tell that we have a tray ceiling. We painted the tray ceiling and the fireplace wall a darker color than the rest of the walls in the house. I think it looks pretty neat!
 I love the border and the blue color. It's the same blue that I used in the laundry room.
I love the border and the blue color. It's the same blue that I used in the laundry room. That glass display case if full of my diecast cars. Everyone needs to say hello to Kenny Schrader standing there. You can kinda see one in this picture, but there are double glass doors that we can close off if anyone gets too excited playing their video game!
That glass display case if full of my diecast cars. Everyone needs to say hello to Kenny Schrader standing there. You can kinda see one in this picture, but there are double glass doors that we can close off if anyone gets too excited playing their video game! This is the other side of the room (and other glass door). That black blob in the corner is two race tires. I have some rims in the other corner!
This is the other side of the room (and other glass door). That black blob in the corner is two race tires. I have some rims in the other corner! This is our bookshelf that we have full of our books from college, and thats the "bill paying" desk.
This is our bookshelf that we have full of our books from college, and thats the "bill paying" desk. This is the desk I'm sitting at now!
This is the desk I'm sitting at now! It has a closet because this room could've also been a bedroom. Thats an antique mail desk beside the doors.
It has a closet because this room could've also been a bedroom. Thats an antique mail desk beside the doors. This is also the least finished room in our house. I want to decorate it with Alabama football memoribilia. I have a little bit as you can see here, but I definitely need more on the walls!
This is also the least finished room in our house. I want to decorate it with Alabama football memoribilia. I have a little bit as you can see here, but I definitely need more on the walls!













 I've also hung some signs/car tags on the wall.
I've also hung some signs/car tags on the wall.
 As you can see, this is where we hang our smelly farm/chicken house jackets,
As you can see, this is where we hang our smelly farm/chicken house jackets,












